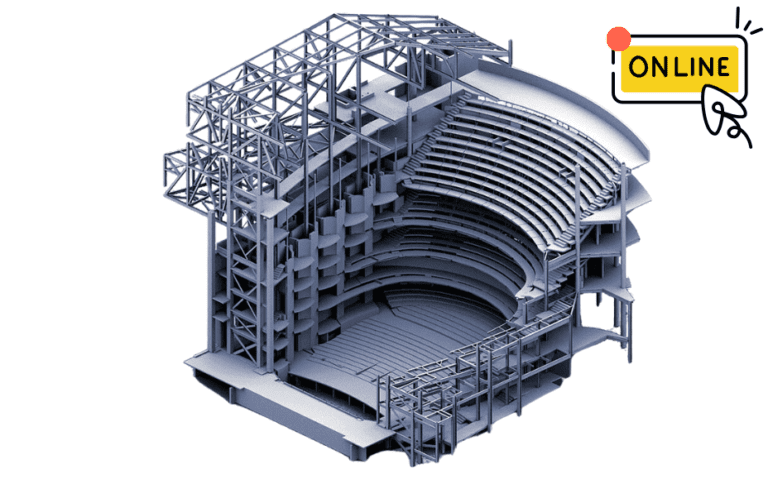AutoCAD Course Hyderabad Landing Page
Enroll Now Learn AutoCAD Beginners- Expert Level In 40 Days Learn From Real-Time Experts…! Become a certified AutoCAD professional in 40 days! Learn 2D &
Enroll Now Learn AutoCAD Beginners- Expert Level In 40 Days Learn From Real-Time Experts…! Become a certified AutoCAD professional in 40 days! Learn 2D &
Our Student Testimonials Home Course Lists Client Reviews Read Clients’ Story Of Caddesk Ameerpet I am Divya sri from Vijayawada , courses I learnt are
Fusion 360 Course Online Home Course Detail Enroll course Material Includes Time Duration : 12 weeks Study Lecture : 20 Lectures Skill Level : Advance

Caddesk Hyderabad offers an online Revit Structure course that is designed to equip students with the skills and knowledge required to work on structural projects using Revit software. The course covers the basics of working with Revit Structure, including creating structural models, analyzing and designing structural elements, and preparing construction documents. It also covers advanced topics such as creating custom families and generating quantity takeoffs. The course is delivered via online classes and includes practical exercises and projects to reinforce learning. Participants will gain hands-on experience working with Revit Structure and will be well-prepared to use this powerful software in their professional careers. The course can be taken by individuals or by groups, making it an ideal option for companies looking to upskill their employees in Revit Structure.
Understanding the role of Revit Structure in the BIM workflow
Navigating the Revit Structure interface and work environment
Configuring project settings and units for structural projects
Setting up work sharing and collaboration tools
Creating and editing structural elements: beams, columns, walls, etc.
Utilising construction tools for precise modelling
Adding structural openings and joints
Understanding the concept of families and using them in structural models
Placing foundations and footings
Designing and editing slabs and floors
Working with trusses and framing elements
Customising structural connections and reinforcement detailing
Preparing models for structural analysis
Utilising Revit add-ins for structural analysis and code compliance (e.g., Robot Structural Analysis, Advance Design)
Verifying structural integrity and stability
Designing for different load conditions and combinations
Adding rebar to structural elements
Generating reinforcement drawings and schedules
Annotating and dimensioning structural drawings
Creating 2D construction documents
Analysing complex structural systems and irregular shapes
Performing load analysis for seismic and wind design
Optimising structural designs for efficiency and safety
Implementing sustainable design practices
Exploring cloud-based collaboration with BIM 360
Sharing models and documents with team members and stakeholders
Real-time updates and version control
Reviewing and resolving clashes through cloud-based platforms
Designing a commercial building structure
Analysing and designing a bridge or elevated structure
Structural planning and documentation for an institutional building
Enhance your expertise in structural design and Building Information Modeling (BIM) with the Revit Structure online course at Caddesk Hyderabad. Perfect for structural engineers and civil professionals, our online Revit Structure training covers advanced modeling, analysis, and detailing of structural components using Revit’s powerful BIM tools. As a leading Revit Structure training institute in Hyderabad, we emphasize hands-on, project-based learning to prepare you for real-world engineering challenges. Upon completion, you’ll receive a Revit Structure certification and career support services, including portfolio development and job assistance. With flexible timings, recorded sessions, and expert guidance, our Revit Structure course online is ideal for professionals seeking to excel in structural BIM workflows and advance their engineering careers. Best Online Revit Structure Training Institute in Hyderabad.
Client Reviews
I am Divya sri from Vijayawada , courses I learnt are 3ds max , vray, revit arch, auto cad, Quantity surveying. All are good and the staff also very friendly.
Divya Srirangam
B. Vinay Kumar. I have learnt Cad, Quantity Surveying, Revit Architecture and Structure in the CADDESK. It has been a great experience learning in CADDESK
Vinay Kumar
I'm Ramya I'm from Sree vahini institute of science and technology college I completed auto cad,3ds max,vray, sketch up in this institution overall experience in this institute is excellent.
Ramya
I learned auto cad, solid works and catia Very good place to learn cad softwares and lecturers were very friendly and supportive Labs are available for practice purpose.
Sathish
Fantastic Experience, I joined caddesk ameerpet 4 months before for courses AutoCAD, Revit arch., Sketchup, V ray, I had fun in learning , faculty is friendly and supportive too.
Parth Pal
Iam subhash. I have completed btech in mechanical engineering and recently complete AUTOCAD 2D AND 3D designs course in CADDESK institute ammerpeet.. Here I lear the AutoCAD Design and also I gain practical knowledge in this institution...
Miley Houdson
QUESTIONS & ANSWERS
Structural Modeling: Create detailed models of structural elements such as beams, columns, and foundations.
Analysis Integration: Integrate with structural analysis software to evaluate the performance of designs.
Documentation: Generate construction documents, drawings, and schedules directly from the model.
Collaboration: Worksharing capabilities allow multiple users to collaborate on the same project
Yes, Revit Structure is versatile and can be used for both small and large-scale projects, from residential buildings to large commercial and industrial structures.
The system requirements vary depending on the version, but generally, it requires a 64-bit Windows operating system, a multi-core processor, and sufficient RAM and disk space.
Yes, Revit Structure can model complex geometries and irregular shapes, making it suitable for a wide range of structural projects.