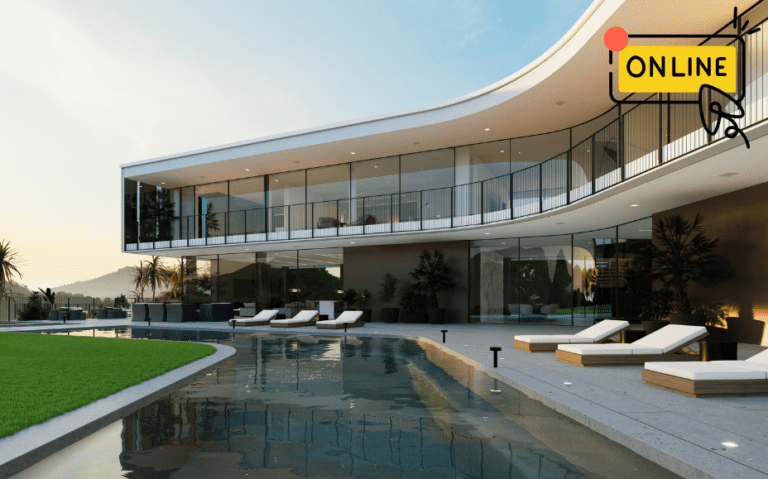AutoCAD Course Hyderabad Landing Page
Enroll Now Learn AutoCAD Beginners- Expert Level In 40 Days Learn From Real-Time Experts…! Become a certified AutoCAD professional in 40 days! Learn 2D &
Enroll Now Learn AutoCAD Beginners- Expert Level In 40 Days Learn From Real-Time Experts…! Become a certified AutoCAD professional in 40 days! Learn 2D &
Our Student Testimonials Home Course Lists Client Reviews Read Clients’ Story Of Caddesk Ameerpet I am Divya sri from Vijayawada , courses I learnt are
Fusion 360 Course Online Home Course Detail Enroll course Material Includes Time Duration : 12 weeks Study Lecture : 20 Lectures Skill Level : Advance

Caddesk Hyderabad offers an online course for D5 Render, a popular software used for 3D modeling, animation, and rendering. The course is designed to provide students with a comprehensive understanding of the software and its features. The online course includes instructor-led sessions, practical projects, and interactive sessions that help students understand the nuances of 3D modeling. The course covers topics such as modeling techniques, lighting, textures, materials, camera, animation, and rendering. The course is ideal for students who want to pursue a career in the fields of architecture, interior design, graphic design, or animation. Caddesk Hyderabad also provides certification on completion of the course, providing students with an added advantage in their professional pursuits.
Bring your architectural visualizations to life with the D5 Render online course at Caddesk Hyderabad. Perfect for architects, designers, and 3D artists, our online D5 Render training covers photorealistic rendering, lighting, materials, and animation using the powerful D5 Render software. As a leading D5 Render training institute in Hyderabad, we focus on hands-on, project-based learning to help you create stunning visual presentations that impress clients and stakeholders. Upon completing the course, you’ll receive a recognized D5 Render certification along with career support including portfolio development and job placement assistance. With flexible schedules, recorded sessions, and expert mentorship, our D5 Render course online is ideal for professionals looking to elevate their rendering and visualization skills in architecture and design. Best D5 Render Training Institute in Hyderabad.
Client Reviews
I am Divya sri from Vijayawada , courses I learnt are 3ds max , vray, revit arch, auto cad, Quantity surveying. All are good and the staff also very friendly.
Divya Srirangam
B. Vinay Kumar. I have learnt Cad, Quantity Surveying, Revit Architecture and Structure in the CADDESK. It has been a great experience learning in CADDESK
Vinay Kumar
I'm Ramya I'm from Sree vahini institute of science and technology college I completed auto cad,3ds max,vray, sketch up in this institution overall experience in this institute is excellent.
Ramya
I learned auto cad, solid works and catia Very good place to learn cad softwares and lecturers were very friendly and supportive Labs are available for practice purpose.
Sathish
Fantastic Experience, I joined caddesk ameerpet 4 months before for courses AutoCAD, Revit arch., Sketchup, V ray, I had fun in learning , faculty is friendly and supportive too.
Parth Pal
Iam subhash. I have completed btech in mechanical engineering and recently complete AUTOCAD 2D AND 3D designs course in CADDESK institute ammerpeet.. Here I lear the AutoCAD Design and also I gain practical knowledge in this institution...
Subhash
QUESTIONS & ANSWERS
From the welcome page, you can select “Open” to select a model file directly to create a D5 scene file. If the model contains cameras or scene data, they will be imported into D5’s scene list as well. Models imported in this way default to coordinates of 0,0,0 and are locked by default after import.
D5 can instantly update any changes you made in Revit, offering an immersive design experience.
Minimum requirement: Nvidia GTX 1060, Intel Arc 3, AMD RX 6400. D5 Render’s real-time raytracing technology is built on DXR of Windows systems, and the current graphics cards that support DXR can be checked on NVIDIA, AMD, Intel.