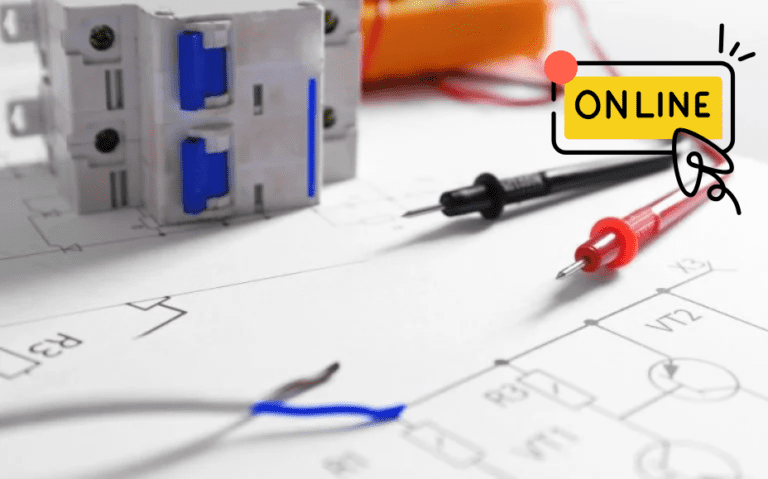AutoCAD Course Hyderabad Landing Page
Enroll Now Learn AutoCAD Beginners- Expert Level In 40 Days Learn From Real-Time Experts…! Become a certified AutoCAD professional in 40 days! Learn 2D &
Enroll Now Learn AutoCAD Beginners- Expert Level In 40 Days Learn From Real-Time Experts…! Become a certified AutoCAD professional in 40 days! Learn 2D &
Our Student Testimonials Home Course Lists Client Reviews Read Clients’ Story Of Caddesk Ameerpet I am Divya sri from Vijayawada , courses I learnt are
Fusion 360 Course Online Home Course Detail Enroll course Material Includes Time Duration : 12 weeks Study Lecture : 20 Lectures Skill Level : Advance

Caddesk Hyderabad’s online E-Plan course is a comprehensive program aimed at teaching participants the art of creating digital floor plans for commercial and residential buildings. The course covers various topics such as drawing tools, layering properties, and file management. It also introduces participants to AutoCAD software, which is an essential tool in the industry. The course is available online and can be accessed from anywhere, making it convenient for participants to learn at their own pace. With experienced trainers and practical exercises, participants can master the skills required for creating professional-quality e-plans. The course aims to equip participants with the knowledge and expertise to succeed in the architecture, engineering and construction industry.
This module will cover the basics of E-Plan, including the user interface, drawing tools, and commands. You will learn how to navigate the E-Plan user interface, how to create and edit drawings, and how to use the drawing tools and commands.
This module will teach you how to use E-Plan for electrical design tasks, such as creating and editing electrical schematics, creating and editing wiring diagrams, and creating and editing panel layouts.
This module will teach you how to use E-Plan for documentation tasks, such as creating and editing bill of materials, creating and editing cable schedules, and creating and editing reports.
This module will teach you how to use E-Plan for project management tasks, such as creating and editing project plans, tracking project progress, and managing project documents.
Enhance your skills in electrical design and automation with the E-Plan online course at Caddesk Hyderabad. Designed for electrical engineers, panel builders, and automation professionals, our online E-Plan training covers schematic creation, wiring diagrams, panel layouts, and project documentation using the industry-leading E-Plan software. As a reputed E-Plan training institute in Hyderabad, we emphasize hands-on, project-based learning to prepare you for real-world electrical design challenges. Upon completion, you will receive an E-Plan certification along with career support, including resume building and job placement assistance. With flexible schedules, recorded sessions, and expert mentorship, our E-Plan course online is ideal for professionals aiming to excel in electrical engineering design and automation projects. Best Online E-Plan Training Institute in Hyderabad.
Client Reviews
I am Divya sri from Vijayawada , courses I learnt are 3ds max , vray, revit arch, auto cad, Quantity surveying. All are good and the staff also very friendly.
Divya Srirangam
B. Vinay Kumar. I have learnt Cad, Quantity Surveying, Revit Architecture and Structure in the CADDESK. It has been a great experience learning in CADDESK
Vinay Kumar
I'm Ramya I'm from Sree vahini institute of science and technology college I completed auto cad,3ds max,vray, sketch up in this institution overall experience in this institute is excellent.
Ramya
I learned auto cad, solid works and catia Very good place to learn cad softwares and lecturers were very friendly and supportive Labs are available for practice purpose.
Sathish
Fantastic Experience, I joined caddesk ameerpet 4 months before for courses AutoCAD, Revit arch., Sketchup, V ray, I had fun in learning , faculty is friendly and supportive too.
Parth Pal
Iam subhash. I have completed btech in mechanical engineering and recently complete AUTOCAD 2D AND 3D designs course in CADDESK institute ammerpeet.. Here I lear the AutoCAD Design and also I gain practical knowledge in this institution...
Miley Houdson
QUESTIONS & ANSWERS
E-Plan is a comprehensive platform designed to streamline and simplify planning processes. It offers tools for managing projects, designing layouts, or creating strategic plans based on your specific needs.
E-Plan is ideal for architects, engineers, interior designers, business planners, project managers, and anyone seeking an efficient and reliable planning solution.
E-Plan integrates advanced tools to help users create, edit, and optimize plans. You can input your requirements, choose from customizable templates, and make adjustments in real-time.