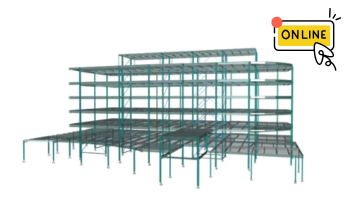AutoCAD Course Hyderabad Landing Page
Enroll Now Learn AutoCAD Beginners- Expert Level In 40 Days Learn From Real-Time Experts…! Become a certified AutoCAD professional in 40 days! Learn 2D &
Enroll Now Learn AutoCAD Beginners- Expert Level In 40 Days Learn From Real-Time Experts…! Become a certified AutoCAD professional in 40 days! Learn 2D &
Our Student Testimonials Home Course Lists Client Reviews Read Clients’ Story Of Caddesk Ameerpet I am Divya sri from Vijayawada , courses I learnt are
Fusion 360 Course Online Home Course Detail Enroll course Material Includes Time Duration : 12 weeks Study Lecture : 20 Lectures Skill Level : Advance
Contact Us Home Contact Us Touch With US Feel Free To Contact And Reach Us For More Info ! We love to hear from you!
Structural Designing Courses Home Course Lists About Caddesk Most Featured Courses Job Oriented Autocad 4 Lessons 45 hrs 30 mins Click here Job Oriented Etabs

Caddesk Hyderabad is offering an online Etabs course for those looking to learn the software for structural analysis and design. The course is designed to be completed in 30 hours and is taught by experienced industry professionals. Participants will learn the fundamentals of Etabs, including modeling and analysis of structures, as well as how to apply loads and perform design checks. The course is available on a flexible schedule and can be accessed from anywhere with an internet connection. Participants will receive a certificate of completion upon finishing the course. This is a great opportunity for engineering students and professionals to enhance their skills and improve their career prospects.
Understanding the purpose and capabilities of ETABS
Navigating the ETABS interface and workspace
Configuring project settings and units for structural models
Importing and creating 3D building models in ETABS
Creating structural elements: beams, columns, slabs, and walls
Defining material properties for different structural elements
Modifying and editing the building geometry efficiently
Utilising grid systems for structural layout and organisation
Understanding different load types: dead, live, wind, seismic, etc.
Assigning loads to structural elements and analysing the model
Analysing the structure for internal forces and deformations
Evaluating load combinations and design load cases
Introduction to dynamic analysis and its importance
Performing modal analysis for natural frequencies and mode shapes
Response spectrum analysis for seismic loads and dynamic behaviour
Designing beams, columns, slabs, and shear walls for concrete structures
Checking and optimising reinforcement detailing
Verifying and fine-tuning design according to design codes (e.g., ACI, Eurocode)
Designing steel beams, columns, and connections
Checking member capacities and serviceability criteria
Implementing steel design standards (e.g., AISC, Eurocode)
Explode, join, and break commands
Grips and dynamic input
Understanding the importance of P-Delta effects in tall structures
Performing P-Delta analysis for structural stability
Evaluating the influence of vertical loads on lateral stability
Introducing nonlinear analysis and its applications
Analysing structural behaviour under large deformations
Understanding material nonlinearity and its effects
Simulating construction sequence and temporary loads
Modelling construction stages for progressive collapse analysis
Analysing the structure for construction loads and stages
Analysing and designing a multi-story building structure
Seismic analysis and design of a high-rise building
Dynamic analysis of a special-purpose structure (e.g., auditorium, stadium)
Build your expertise in structural analysis and design with the ETABS online course at Caddesk Hyderabad. Tailored for civil and structural engineers, our online ETABS training offers comprehensive instruction on modeling, analyzing, and designing multi-story buildings using one of the industry’s most trusted software platforms. Recognized as a top ETABS training institute in Hyderabad, we focus on practical, project-based learning that equips you with the skills needed to tackle real-world structural challenges efficiently. Upon completing the course, you’ll earn an ETABS certification and gain access to career support services including resume building and job placement assistance. With flexible schedules, recorded sessions, and expert mentorship, our ETABS course online is ideal for professionals looking to advance their careers in structural engineering and design. Best Online ETabs Training Institute in Hyderabad.
Client Reviews
I am Divya sri from Vijayawada , courses I learnt are 3ds max , vray, revit arch, auto cad, Quantity surveying. All are good and the staff also very friendly.
Divya Srirangam
B. Vinay Kumar. I have learnt Cad, Quantity Surveying, Revit Architecture and Structure in the CADDESK. It has been a great experience learning in CADDESK
Vinay Kumar
I'm Ramya I'm from Sree vahini institute of science and technology college I completed auto cad,3ds max,vray, sketch up in this institution overall experience in this institute is excellent.
Ramya
I learned auto cad, solid works and catia Very good place to learn cad softwares and lecturers were very friendly and supportive Labs are available for practice purpose.
Sathish
Fantastic Experience, I joined caddesk ameerpet 4 months before for courses AutoCAD, Revit arch., Sketchup, V ray, I had fun in learning , faculty is friendly and supportive too.
Parth Pal
Iam subhash. I have completed btech in mechanical engineering and recently complete AUTOCAD 2D AND 3D designs course in CADDESK institute ammerpeet.. Here I lear the AutoCAD Design and also I gain practical knowledge in this institution...
Miley Houdson
QUESTIONS & ANSWERS
ETABS is versatile and can be used to analyze a wide range of structures, including residential buildings, commercial buildings, industrial structures, and more….
Yes, ETABS can perform dynamic analysis, including response spectrum and time history analysis, to evaluate the effects of seismic and wind loads on structures.
Yes, ETABS is capable of modeling complex geometries, including irregular shapes and non-orthogonal structures.
ETABS can integrate with various other software applications, such as AutoCAD, Revit, and SAP2000, allowing for seamless data exchange and enhanced workflow.