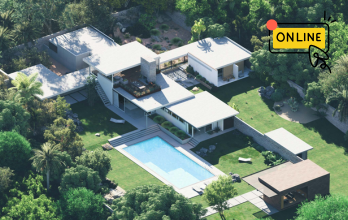AutoCAD Course Hyderabad Landing Page
Enroll Now Learn AutoCAD Beginners- Expert Level In 40 Days Learn From Real-Time Experts…! Become a certified AutoCAD professional in 40 days! Learn 2D &
Enroll Now Learn AutoCAD Beginners- Expert Level In 40 Days Learn From Real-Time Experts…! Become a certified AutoCAD professional in 40 days! Learn 2D &
Our Student Testimonials Home Course Lists Client Reviews Read Clients’ Story Of Caddesk Ameerpet I am Divya sri from Vijayawada , courses I learnt are
Fusion 360 Course Online Home Course Detail Enroll course Material Includes Time Duration : 12 weeks Study Lecture : 20 Lectures Skill Level : Advance

Caddesk Hyderabad, a well-known training institute, is offering an online Lumion course. In 4 weeks, students will learn the essentials of Lumion software, which is used to create high-quality architectural visualizations. The course is designed for students and professionals in the architecture, interior design or civil engineering industries. The curriculum includes creating landscapes, adding materials and textures, working with lighting and effects, and utilizing animations to bring visualizations to life. Students will have access to an experienced instructor, who will guide them through the course and provide feedback on their work. Upon completion of the course, students will receive a certification from Caddesk Hyderabad, which will enhance their career prospects in the industry. The course fee is affordable, and students will have the flexibility to learn at their own pace.
Understanding the Lumion interface and workspace
Importing 3D models and scene setup
Navigation and camera controls
Utilising the Lumion library: objects, materials, and environments
Exploring various lighting techniques for different moods
Using the sun and sky system for natural lighting
Adding artificial lights and adjusting their properties
Setting up global illumination and reflections
Applying materials to surfaces
Utilising Lumion’s material library and customization options
Importing custom textures and materials
Fine-tuning material properties for realistic results
Adding terrain and landscape elements
Placing vegetation and trees
Incorporating water features and effects
Enhancing outdoor scenes with weather and atmosphere effects
Designing and furnishing interior spaces
Working with interior lighting and artificial light sources
Adding decor and props to enhance realism
Showcasing interior scenes with camera angles and composition
Creating animation and camera paths for dynamic scenes
Utilising effects for cinematic storytelling
Integrating people and crowds into your scenes
Working with day-to-night transitions
Setting up high-resolution renders for print and presentations
Composing still images for marketing materials
Capturing video animations and walkthroughs
Post-production tips and techniques for polished results
Using Lumion LiveSync to work with 3D modelling software
Collaborating with team members and clients
Exporting and sharing Lumion projects for review
Understanding hardware and system requirements
Efficient use of memory and textures
Tips for speeding up rendering times
Troubleshooting common performance issues
Architectural visualisation: Rendering a residential property
Interior design showcase: Visualising a modern living space
Landscape design: Creating an outdoor leisure area
Bring your architectural visualizations to life with the Lumion online course at Caddesk Hyderabad. Designed for architects, interior designers, and 3D artists, our online Lumion training teaches you how to create stunning, photorealistic renders and immersive walkthroughs quickly and efficiently. As one of the top Lumion training institutes in Hyderabad, we focus on practical, project-based learning using real-world architectural models to help you master lighting, materials, and animation features. You’ll receive a Lumion certification upon completion, along with career support including portfolio building and job assistance. With flexible schedules, recorded classes, and expert mentorship, our Lumion course online is perfect for anyone looking to elevate their architectural visualization skills. Best Online Lumion Training Institute in Hyderabad.
Client Reviews
I am Divya sri from Vijayawada , courses I learnt are 3ds max , vray, revit arch, auto cad, Quantity surveying. All are good and the staff also very friendly.
Divya Srirangam
B. Vinay Kumar. I have learnt Cad, Quantity Surveying, Revit Architecture and Structure in the CADDESK. It has been a great experience learning in CADDESK
Vinay Kumar
I'm Ramya I'm from Sree vahini institute of science and technology college I completed auto cad,3ds max,vray, sketch up in this institution overall experience in this institute is excellent.
Ramya
I learned auto cad, solid works and catia Very good place to learn cad softwares and lecturers were very friendly and supportive Labs are available for practice purpose.
Sathish
Fantastic Experience, I joined caddesk ameerpet 4 months before for courses AutoCAD, Revit arch., Sketchup, V ray, I had fun in learning , faculty is friendly and supportive too.
Parth Pal
Iam subhash. I have completed btech in mechanical engineering and recently complete AUTOCAD 2D AND 3D designs course in CADDESK institute ammerpeet.. Here I lear the AutoCAD Design and also I gain practical knowledge in this institution...
Miley Houdson
QUESTIONS & ANSWERS
Lumion is only available for Windows operating systems. It does not support Mac OS or Linux. However, models created in other software like Revit, SketchUp, or ArchiCAD can be imported into Lumion for rendering.
Lumion supports a wide range of 3D model file formats, including:
LiveSync is a feature in Lumion that allows real-time, simultaneous modeling and rendering. It works with software like SketchUp, Revit, ArchiCAD, and Rhino. As you make changes in the 3D modeling software, the updates are reflected live in Lumion, streamlining the design and visualization process.
Lumion is known for its speed, ease of use, and real-time rendering capabilities. It simplifies the rendering process, offering a vast library of materials, objects, and effects that allow users to create stunning visuals quickly without extensive technical knowledge. Unlike some rendering engines, Lumion is designed to produce high-quality results without the need for extensive post-processing.