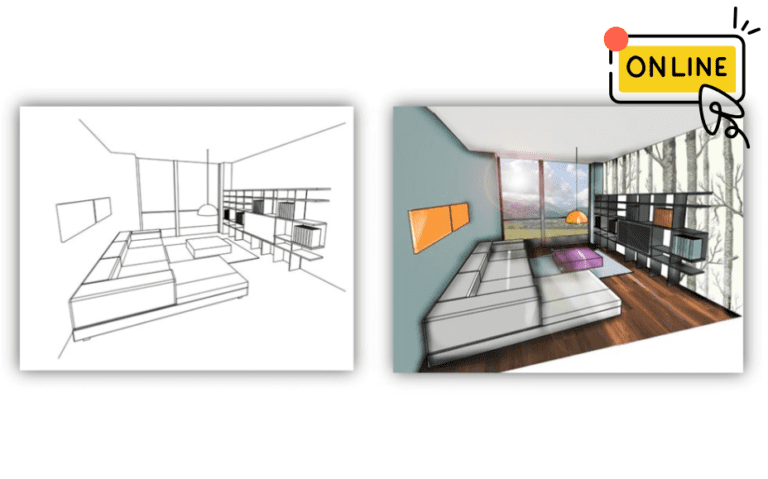AutoCAD Course Hyderabad Landing Page
Enroll Now Learn AutoCAD Beginners- Expert Level In 40 Days Learn From Real-Time Experts…! Become a certified AutoCAD professional in 40 days! Learn 2D &
Enroll Now Learn AutoCAD Beginners- Expert Level In 40 Days Learn From Real-Time Experts…! Become a certified AutoCAD professional in 40 days! Learn 2D &
Our Student Testimonials Home Course Lists Client Reviews Read Clients’ Story Of Caddesk Ameerpet I am Divya sri from Vijayawada , courses I learnt are
Fusion 360 Course Online Home Course Detail Enroll course Material Includes Time Duration : 12 weeks Study Lecture : 20 Lectures Skill Level : Advance

Caddesk Hyderabad offers an online Photoshop course that will guide you through the various features and functions of this popular photo editing software. The course covers topics such as photo retouching, creating designs, and adding special effects. It is designed for beginners and advanced users seeking to improve their knowledge in Photoshop. With experienced instructors and practical projects, you will get hands-on experience in working with different tools and techniques in Photoshop. Classes are flexible and can be taken at your own pace. Plus, you will receive a certificate upon completion of the course. Sign up now and take the first step towards mastering Photoshop.
Understanding the role of Photoshop in interior design visualization
Navigating the Photoshop interface and essential tools
Configuring workspace and setting up project files
Integrating Photoshop with other design software (e.g., SketchUp, Revit, etc.)
Utilizing image editing tools for photo enhancements
Adjusting colors, contrast, and brightness for better visual impact
Removing imperfections and unwanted elements in photos
Compositing multiple images for background integration
Creating and editing material textures for interior elements
Applying materials to walls, floors, furniture, and other components
Utilizing layer blending modes and opacity for realistic effects
Creating seamless texture patterns and tiling
Understanding lighting techniques for interior scenes
Adding and adjusting artificial and natural lighting sources
Creating realistic shadows and reflections
Enhancing ambiance and mood through lighting effects
Extracting and isolating furniture and decor elements from images
Incorporating 3D models into interior scenes
Adjusting lighting and perspective for seamless integration
Arranging furniture and decor elements for visual harmony
Creating mood boards for design concept development
Combining images, textures, and colors to communicate design ideas
Presenting design concepts to clients using mood boards
Exporting mood boards for digital and print presentations
Importing and editing floor plans in Photoshop
Applying textures and materials to floor plan elements
Designating zones and areas for space planning
Creating clear and visually appealing floor plan presentations
Assembling and finalizing interior design renderings
Performing post-processing and color adjustments
Utilizing filters and artistic effects for visual enhancements
Creating high-quality output for digital and print media
Designing a residential interior visualization
Creating a commercial interior rendering for a retail space
Crafting an interior visualization for a hospitality project
Boost your civil engineering presentations and project visuals with the Photoshop online course for civil engineers at Caddesk Hyderabad. This specialized training helps civil engineers and construction professionals enhance site plans, renderings, and technical drawings by applying advanced photo editing, annotation, and visualization techniques using Photoshop. Our online Photoshop training combines practical skills with real-world civil project examples, making complex data easier to communicate to clients and stakeholders. As a trusted Photoshop training institute in Hyderabad, we provide hands-on learning led by industry experts, ensuring you gain valuable skills to create impactful project reports and presentations. You’ll receive a Photoshop certification and career support, including portfolio development and job assistance. With flexible learning schedules and recorded sessions, our Photoshop course online is the ideal choice for civil engineers aiming to improve their design communication skills. Best Online Photoshop Training Institute in Hyderabad.
Client Reviews
I am Divya sri from Vijayawada , courses I learnt are 3ds max , vray, revit arch, auto cad, Quantity surveying. All are good and the staff also very friendly.
Divya Srirangam
B. Vinay Kumar. I have learnt Cad, Quantity Surveying, Revit Architecture and Structure in the CADDESK. It has been a great experience learning in CADDESK
Vinay Kumar
I'm Ramya I'm from Sree vahini institute of science and technology college I completed auto cad,3ds max,vray, sketch up in this institution overall experience in this institute is excellent.
Ramya
I learned auto cad, solid works and catia Very good place to learn cad softwares and lecturers were very friendly and supportive Labs are available for practice purpose.
Sathish
Fantastic Experience, I joined caddesk ameerpet 4 months before for courses AutoCAD, Revit arch., Sketchup, V ray, I had fun in learning , faculty is friendly and supportive too.
Parth Pal
Iam subhash. I have completed btech in mechanical engineering and recently complete AUTOCAD 2D AND 3D designs course in CADDESK institute ammerpeet.. Here I lear the AutoCAD Design and also I gain practical knowledge in this institution...
Miley Houdson
QUESTIONS & ANSWERS
Though it’s primarily an image editing program, Photoshop has many functions that are useful for interior designers. Filters, renderings, and transformation tools can enhance your presentations, improve your visual communication, and bring your design ideas to life.
Adobe Photoshop is a vital tool for Graphic Designers. It’s often a prerequisite for job roles requiring design work. Common tasks in Photoshop for Graphic Designers include preparing images for print, color correction, retouching, creating image composites, and creating graphics for digital displays.
Photoshop enables photographers to refine the artistic presentation of architectural designs. Mastery of editing techniques is essential for enhancing architectural renders and visuals. Effective use of Photoshop enhances storytelling and communication in architecture photography.
Interior photography isn’t just snapping pictures of rooms; it’s about capturing the essence of a space and conveying its mood, style, and design so it resonates with viewers. Interior design photographs communicate more than plain aesthetics.