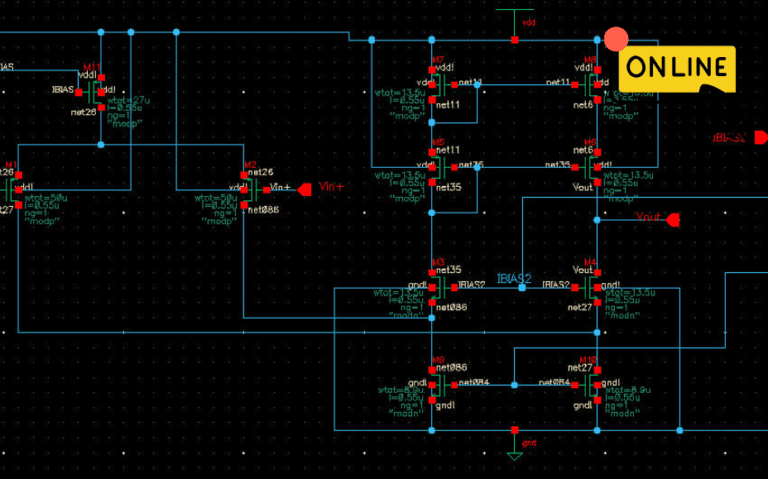AutoCAD Course Hyderabad Landing Page
Enroll Now Learn AutoCAD Beginners- Expert Level In 40 Days Learn From Real-Time Experts…! Become a certified AutoCAD professional in 40 days! Learn 2D &
Enroll Now Learn AutoCAD Beginners- Expert Level In 40 Days Learn From Real-Time Experts…! Become a certified AutoCAD professional in 40 days! Learn 2D &
Our Student Testimonials Home Course Lists Client Reviews Read Clients’ Story Of Caddesk Ameerpet I am Divya sri from Vijayawada , courses I learnt are
Fusion 360 Course Online Home Course Detail Enroll course Material Includes Time Duration : 12 weeks Study Lecture : 20 Lectures Skill Level : Advance

Caddesk Hyderabad offers an online course for rcdc, a popular software used for 3D modeling, animation, and rendering. The course is designed to provide students with a comprehensive understanding of the software and its features. The online course includes instructor-led sessions, practical projects, and interactive sessions that help students understand the nuances of 3D modeling. The course covers topics such as modeling techniques, lighting, textures, materials, camera, animation, and rendering. The course is ideal for students who want to pursue a career in the fields of architecture, interior design, graphic design, or animation. Caddesk Hyderabad also provides certification on completion of the course, providing students with an added advantage in their professional pursuits.
Strengthen your structural design and detailing skills with the RCDC online course at Caddesk Hyderabad. Designed for structural engineers and BIM professionals, our online RCDC training covers reinforced concrete design, automatic drawing generation, and integration with Autodesk Revit using the Ramco RCDC software. As a leading RCDC training institute in Hyderabad, we focus on hands-on, project-based learning to help you efficiently create accurate structural drawings and optimize design workflows. Upon completion, you’ll receive a recognized RCDC certification along with career support including resume building and job placement assistance. With flexible schedules, recorded sessions, and expert mentorship, our RCDC course online is ideal for professionals seeking to excel in structural detailing and BIM coordination. Best Online RCDC Training Institute in Hyderabad.
Client Reviews
I am Divya sri from Vijayawada , courses I learnt are 3ds max , vray, revit arch, auto cad, Quantity surveying. All are good and the staff also very friendly.
Divya Srirangam
B. Vinay Kumar. I have learnt Cad, Quantity Surveying, Revit Architecture and Structure in the CADDESK. It has been a great experience learning in CADDESK
Vinay Kumar
I'm Ramya I'm from Sree vahini institute of science and technology college I completed auto cad,3ds max,vray, sketch up in this institution overall experience in this institute is excellent.
Ramya
I learned auto cad, solid works and catia Very good place to learn cad softwares and lecturers were very friendly and supportive Labs are available for practice purpose.
Sathish
Fantastic Experience, I joined caddesk ameerpet 4 months before for courses AutoCAD, Revit arch., Sketchup, V ray, I had fun in learning , faculty is friendly and supportive too.
Parth Pal
Iam subhash. I have completed btech in mechanical engineering and recently complete AUTOCAD 2D AND 3D designs course in CADDESK institute ammerpeet.. Here I lear the AutoCAD Design and also I gain practical knowledge in this institution...
Miley Houdson
QUESTIONS & ANSWERS
Detailing Failure – This type of Failure occurs in RCDC when the ‘Maximum Diameter’ and ‘Maximum allowable bars’ for a column section is provided and still with this configuration of Pt provided is less than the Max Pt allowed.
STAAD Advanced Concrete Design (RCDC) is an industry leading concrete design & detailing software. It is a powerful software that delivers a completely seamlessly integrated process.
With RCDC you can design concrete elements, such as beams, columns, and walls in an automated and interactive workflow as well as maintain full control of your designs by setting individual design parameters.
RCDC is a concrete analysis software which takes your concrete analysis to the next level. RCDC combines the power of structural analysis application with robust concrete design.