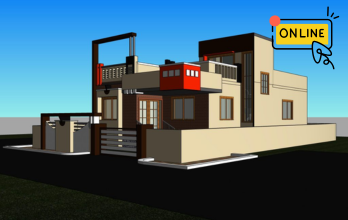AutoCAD Course Hyderabad Landing Page
Enroll Now Learn AutoCAD Beginners- Expert Level In 40 Days Learn From Real-Time Experts…! Become a certified AutoCAD professional in 40 days! Learn 2D &
Enroll Now Learn AutoCAD Beginners- Expert Level In 40 Days Learn From Real-Time Experts…! Become a certified AutoCAD professional in 40 days! Learn 2D &
Our Student Testimonials Home Course Lists Client Reviews Read Clients’ Story Of Caddesk Ameerpet I am Divya sri from Vijayawada , courses I learnt are
Fusion 360 Course Online Home Course Detail Enroll course Material Includes Time Duration : 12 weeks Study Lecture : 20 Lectures Skill Level : Advance

Caddesk Hyderabad offers an online Revit Architecture course that provides students with the skills and knowledge necessary to use Revit software for architectural design and construction. The course covers topics such as 3D modeling, creating and editing Revit families, building information modeling (BIM), and collaboration tools. The program is delivered through a combination of live online lectures, interactive sessions, and practical assignments. Students will have access to industry experts throughout the course, and will receive a course completion certificate upon finishing. This online course is perfect for aspiring architects, engineers, and builders who want to enhance their skills and learn how to use Revit software effectively.
Build your career in Building Information Modeling (BIM) with the Revit Architecture online course at Caddesk Hyderabad. Ideal for architects, civil engineers, and interior designers, our online Revit Architecture training provides in-depth knowledge of BIM concepts, parametric modeling, and architectural design workflows. Guided by experienced professionals, you’ll learn how to create floor plans, elevations, sections, and 3D views using Revit’s intelligent design tools. Recognized as a top Revit training institute in Hyderabad, we emphasize real-time, project-based learning that mirrors industry standards. Students receive a Revit Architecture certification upon completion, along with portfolio development and job placement support. With flexible schedules, recorded sessions, and expert mentorship, our Revit course online is perfect for anyone aiming to excel in architectural design and BIM technology. Best Revit Architecture Training Institute in Hyderabad.
Client Reviews
I am Divya sri from Vijayawada , courses I learnt are 3ds max , vray, revit arch, auto cad, Quantity surveying. All are good and the staff also very friendly.
Divya Srirangam
B. Vinay Kumar. I have learnt Cad, Quantity Surveying, Revit Architecture and Structure in the CADDESK. It has been a great experience learning in CADDESK
Vinay Kumar
I'm Ramya I'm from Sree vahini institute of science and technology college I completed auto cad,3ds max,vray, sketch up in this institution overall experience in this institute is excellent.
Ramya
I learned auto cad, solid works and catia Very good place to learn cad softwares and lecturers were very friendly and supportive Labs are available for practice purpose.
Sathish
Fantastic Experience, I joined caddesk ameerpet 4 months before for courses AutoCAD, Revit arch., Sketchup, V ray, I had fun in learning , faculty is friendly and supportive too.
Parth Pal
Iam subhash. I have completed btech in mechanical engineering and recently complete AUTOCAD 2D AND 3D designs course in CADDESK institute ammerpeet.. Here I lear the AutoCAD Design and also I gain practical knowledge in this institution...
Miley Houdson
QUESTIONS & ANSWERS
Revit is primarily used for architectural design, structural engineering, and MEP (Mechanical, Electrical, and Plumbing) design.
Revit, on the other hand, is designed for BIM, providing comprehensive 3D modeling, integrated project management, and real-time collaboration among team members. While AutoCAD is perfect for detailed 2D work, Revit excels in managing complex projects with multiple stakeholders.
Developed by Autodesk, Revit combines parametric 3D modeling capabilities with intelligent data-driven insights. It allows architects, engineers, and contractors to collaborate seamlessly, resulting in streamlined workflows, improved project outcomes, and reduced risks.
Building Design: Revit is commonly used for designing buildings and creating 3D models of architectural designs