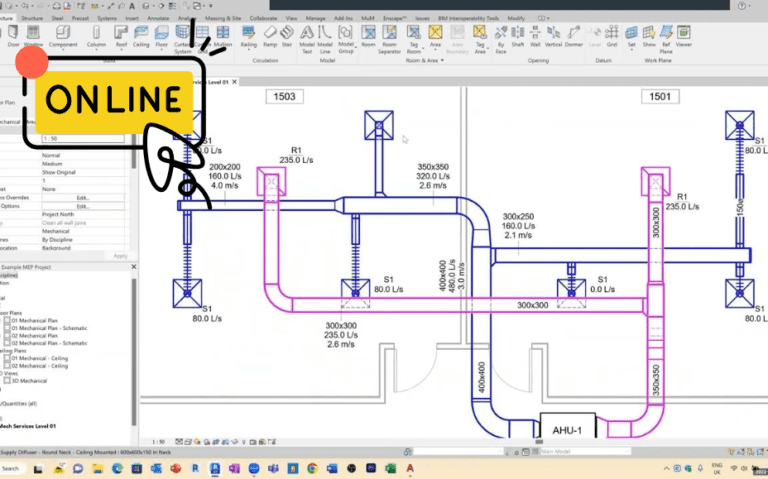AutoCAD Course Hyderabad Landing Page
Enroll Now Learn AutoCAD Beginners- Expert Level In 40 Days Learn From Real-Time Experts…! Become a certified AutoCAD professional in 40 days! Learn 2D &
Enroll Now Learn AutoCAD Beginners- Expert Level In 40 Days Learn From Real-Time Experts…! Become a certified AutoCAD professional in 40 days! Learn 2D &
Our Student Testimonials Home Course Lists Client Reviews Read Clients’ Story Of Caddesk Ameerpet I am Divya sri from Vijayawada , courses I learnt are
Fusion 360 Course Online Home Course Detail Enroll course Material Includes Time Duration : 12 weeks Study Lecture : 20 Lectures Skill Level : Advance

Caddesk Hyderabad offers an online Revit MEP course that aims to equip students with the knowledge and skills to design building systems using Revit MEP software. The course consists of comprehensive modules that cover all aspects of building systems design, including mechanical, electrical, and plumbing. The course is designed to be flexible and can be accessed online at any time, allowing students to learn at their own pace. The trainers are highly experienced professionals who provide personalized attention to each student to ensure that they understand the concepts and can practically apply them. At the end of the course, students receive a certificate of completion, which can be added to their profiles to enhance their career prospects. The course is recommended for engineering and architecture students, electrical and mechanical design engineers, and professionals who already have basic knowledge of Revit MEP.
Understanding the role of Revit MEP in the BIM workflow
Navigating the Revit MEP interface and work environment
Configuring project settings and units for MEP projects
Setting up work sharing and collaboration tools
Creating and editing MEP systems (mechanical, electrical, plumbing)
Placing MEP fixtures and equipment
Utilising system types and connectors for MEP elements
Customising and utilising MEP families
Designing heating, ventilation, and air conditioning (HVAC) systems
Placing and configuring HVAC equipment (AHUs, fans, etc.)
Distributing air and managing ductwork
Analysing airflows and performing load calculations
Creating electrical systems and circuitry
Placing electrical fixtures and equipment (lights, switches, panels)
Designing electrical circuits and connections
Load analysis and power distribution
Designing plumbing systems (water supply, drainage, and sanitary)
Placing plumbing fixtures and equipment (sinks, toilets, pipes)
Managing pipe routing and slope
Hydraulic analysis and pipe sizing
Designing fire protection systems (sprinklers, fire pumps, etc.)
Placing and configuring fire protection components
Analysing fire protection coverage and hydraulic calculations
Performing energy analysis for MEP systems
Evaluating MEP system efficiency and sustainability
Implementing green building practices
Coordinating with architectural and structural disciplines
Clash detection and resolution in a BIM environment
Collaborating with engineers and architects in multi-disciplinary projects
Managing interdisciplinary workflows
Exploring cloud-based collaboration with BIM 360
Sharing models and documents with team members and stakeholders
Real-time updates and version control
Reviewing and resolving clashes through cloud-based platforms
Designing MEP systems for a commercial building
MEP planning and documentation for a healthcare facility
Analysing and designing MEP systems for a residential complex
Advance your skills in building systems design with the Revit MEP online course at Caddesk Hyderabad. Designed for mechanical, electrical, and plumbing engineers, our online Revit MEP training focuses on MEP modeling, coordination, and BIM workflows using Autodesk Revit. As one of the leading Revit MEP training institutes in Hyderabad, we offer hands-on, project-based learning that helps you design and document complex MEP systems for residential, commercial, and industrial buildings. The course includes HVAC design, electrical layouts, plumbing systems, and clash detection. Upon completion, you’ll receive a Revit MEP certification along with job-oriented support like resume building and placement assistance. With flexible class timings, recorded sessions, and expert mentorship, our Revit MEP course online is ideal for professionals aiming to build a successful career in the MEP and BIM industry. Best Revit MEP Training Institute in Hyderabad .
Client Reviews
I am Divya sri from Vijayawada , courses I learnt are 3ds max , vray, revit arch, auto cad, Quantity surveying. All are good and the staff also very friendly.
Divya Srirangam
B. Vinay Kumar. I have learnt Cad, Quantity Surveying, Revit Architecture and Structure in the CADDESK. It has been a great experience learning in CADDESK
Vinay Kumar
I'm Ramya I'm from Sree vahini institute of science and technology college I completed auto cad,3ds max,vray, sketch up in this institution overall experience in this institute is excellent.
Ramya
I learned auto cad, solid works and catia Very good place to learn cad softwares and lecturers were very friendly and supportive Labs are available for practice purpose.
Sathish
Fantastic Experience, I joined caddesk ameerpet 4 months before for courses AutoCAD, Revit arch., Sketchup, V ray, I had fun in learning , faculty is friendly and supportive too.
Parth Pal
Iam subhash. I have completed btech in mechanical engineering and recently complete AUTOCAD 2D AND 3D designs course in CADDESK institute ammerpeet.. Here I lear the AutoCAD Design and also I gain practical knowledge in this institution...
Miley Houdson
QUESTIONS & ANSWERS
HVAC Systems: Design and analyze heating, ventilation, and air conditioning systems.
Electrical Systems: Plan and design electrical systems, including lighting and power distribution.
Piping Systems: Define and route piping systems for plumbing and fire protection2.
Collaboration: Worksharing capabilities allow multiple users to work on the same project simultaneously1
Yes, Revit MEP can perform heating and cooling load calculations to help design efficient HVAC systems.
Yes, Revit MEP is suitable for both small and large-scale projects, making it a versatile tool for various types of buildings.
Revit MEP integrates seamlessly with other Autodesk products like AutoCAD and Navisworks, allowing for smooth data exchange and enhanced project coordination.