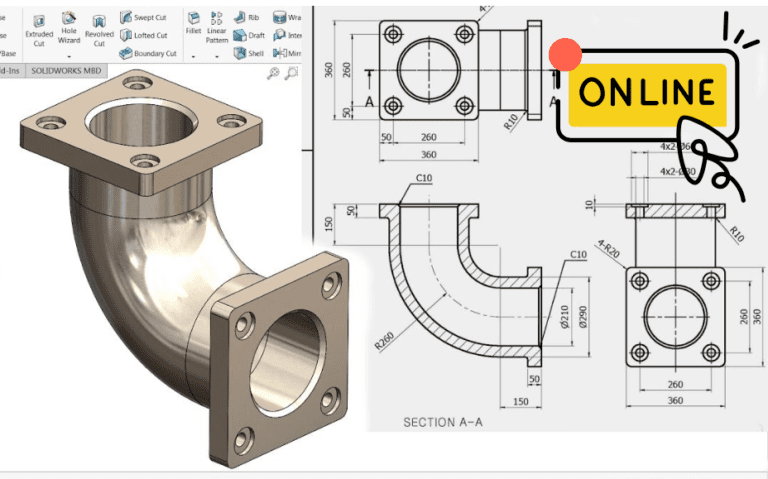AutoCAD Course Hyderabad Landing Page
Enroll Now Learn AutoCAD Beginners- Expert Level In 40 Days Learn From Real-Time Experts…! Become a certified AutoCAD professional in 40 days! Learn 2D &
Enroll Now Learn AutoCAD Beginners- Expert Level In 40 Days Learn From Real-Time Experts…! Become a certified AutoCAD professional in 40 days! Learn 2D &
Our Student Testimonials Home Course Lists Client Reviews Read Clients’ Story Of Caddesk Ameerpet I am Divya sri from Vijayawada , courses I learnt are
Fusion 360 Course Online Home Course Detail Enroll course Material Includes Time Duration : 12 weeks Study Lecture : 20 Lectures Skill Level : Advance
Contact Us Home Contact Us Touch With US Feel Free To Contact And Reach Us For More Info ! We love to hear from you!

An online AutoCAD course is a comprehensive program designed to provide participants with a thorough understanding of the software. The course typically covers topics such as basic drafting and design principles, 2D and 3D modelling, annotation, and visualisation. Participants will learn how to use tools and features to create detailed drawings and models, including floor plans, elevations, and more. Online Autocad course training includes interactive assignments, exercises, and quizzes to reinforce learning. By the end of the course, participants should be able to confidently use autocad software to create accurate and detailed drawings and models that meet professional standards. This Autocad online course training is ideal for beginners and those with some experience looking to advance their skills and improve their employability in industries such as engineering, architecture, and construction. Caddesk Hyderabad offers quality autocad online training programs from real-time industry experts as per industry needs, you can learn autocad skills at home by connecting with us.
Overview of AutoCAD interface and workspace
Basic navigation tools and commands
Drawing and editing basic geometric shapes
Precision drawing using coordinates
Layers and properties
Move, copy, and mirror commands
Array and offset tools
Trim, extend, and fillet commands
Understanding and modifying object properties
Using the Properties palette
Adding text to drawings
Dimensioning and leaders
Working with multileaders
Applying hatches and gradients to fill areas
Managing hatch patterns
Explode, join, and break commands
Grips and dynamic input
Creating and inserting blocks
Working with attributes
Dimension styles and settings
Dimension overrides and styles
Creating isometric drawings
Using isometric snap and grid settings
Attaching and detaching external references
Managing Xref layers and properties
Introduction to 3D workspace
Creating and modifying 3D objects
Solid modelling and editing
Boolean operations
Mesh modelling
Materials and textures
Lighting and rendering settings
Creating and managing sheet sets
Publishing and plotting drawings
Customising the AutoCAD interface
Introduction to AutoLISP programming
Data linking and importing/exporting file formats
Collaborative features and tools
Practical application of AutoCAD skills in real-world projects
Problem-solving and troubleshooting techniques
Accelerate your mechanical design career with the SolidWorks online course at Caddesk Hyderabad. Ideal for mechanical engineers, product designers, and CAD professionals, our online SolidWorks training covers 3D modeling, assembly, drafting, simulation, and sheet metal design using industry-standard tools. As a top-rated SolidWorks training institute in Hyderabad, we provide hands-on, project-based learning to help you master every aspect of product design and development. You’ll work on real-world design tasks and receive a SolidWorks certification upon completion, along with career support such as resume building and job placement assistance. With flexible schedules, recorded sessions, and expert mentorship, our SolidWorks course online is the perfect choice for professionals looking to gain practical skills in advanced mechanical CAD design. Best Online Solidworks Training Institute in Hyderabad.
Client Reviews
I am Divya sri from Vijayawada , courses I learnt are 3ds max , vray, revit arch, auto cad, Quantity surveying. All are good and the staff also very friendly.
Divya Srirangam
B. Vinay Kumar. I have learnt Cad, Quantity Surveying, Revit Architecture and Structure in the CADDESK. It has been a great experience learning in CADDESK
Vinay Kumar
I'm Ramya I'm from Sree vahini institute of science and technology college I completed auto cad,3ds max,vray, sketch up in this institution overall experience in this institute is excellent.
Ramya
I learned auto cad, solid works and catia Very good place to learn cad softwares and lecturers were very friendly and supportive Labs are available for practice purpose.
Sathish
Fantastic Experience, I joined caddesk ameerpet 4 months before for courses AutoCAD, Revit arch., Sketchup, V ray, I had fun in learning , faculty is friendly and supportive too.
Parth Pal
Iam subhash. I have completed btech in mechanical engineering and recently complete AUTOCAD 2D AND 3D designs course in CADDESK institute ammerpeet.. Here I lear the AutoCAD Design and also I gain practical knowledge in this institution...
Miley Houdson
QUESTIONS & ANSWERS
SolidWorks is a 3D modeling software application that is widely used by designers, drafters, architects, construction planners, product engineers, mechanical engineers, and artists.
It typically only takes a few days to learn the basic tools used for basic sketches and features. One can become a proficient SOLIDWORKS user in less than a month while committing to only a few hours daily.
The demand for people skilled in Solidworks, especially those who can program (CAD), is high due to the increasing need for engineers and designers to create 3D models, simulations, and technical drawings.
SolidWorks also provides a wide range of analysis tools, enabling product engineers to validate their designs and ensure they meet the required performance criteria. All of this makes SolidWorks an invaluable tool for designers and product engineers.